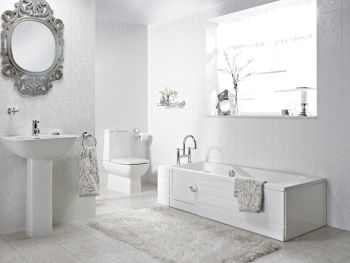 People looking for accessible bathing with comfort built in need look no further than the brand new Calando bath from Eurocare Showers. The new Calando combines aesthetics with comfort and usability, and has been designed to meet demand from multi-user households for a low threshold, seat-less walk-in bath in which people can relax and recline.
People looking for accessible bathing with comfort built in need look no further than the brand new Calando bath from Eurocare Showers. The new Calando combines aesthetics with comfort and usability, and has been designed to meet demand from multi-user households for a low threshold, seat-less walk-in bath in which people can relax and recline.
Eurocare Showers marketing director Joanna Talbot says the Calando is ideal for future-proofing bathrooms, particularly in multi-generation households where some people may – either now or in the years to come – find it difficult to step into a full-height bath but still want to recline rather than sit upright:
“We’ve reduced the overall bath height to make it easier for anyone to step over the side, as well as incorporating a very low 70mm threshold when fitted on the floor joists – one of the lowest on the market today. This makes the Calando very easy to use,” she says.
“We’ve also included a number of design features to provide maximum comfort while bathing, such as contoured armrests and back, and we’ve made sure that the bath looks fantastic and will complement any bathroom.”
Reflecting the attention to detail for which Eurocare is renowned, the Calando features a slip-resistant tread to make it easier for people getting in and out of the bath, and there are no hazardous catches or operating devices.
For ease of installation and maintenance, the bath features clip on panels, as well as fully adjustable hinges and feet that enable installers to level it easily on site.
“We pride ourselves on designing and manufacturing bathing and showering products that are suitable for end users’ individual needs,” says Joanna. “The Calando is a perfect example, offering accessibility, safety, comfort and style at the highest standards, and giving customers even greater flexibility and choice.”
All of Eurocare’s bathing and showering products are designed and manufactured in the UK with the end user in mind. The new Calando will be available from 1 May.
Call 0844 801 0660 or visit the website HERE




