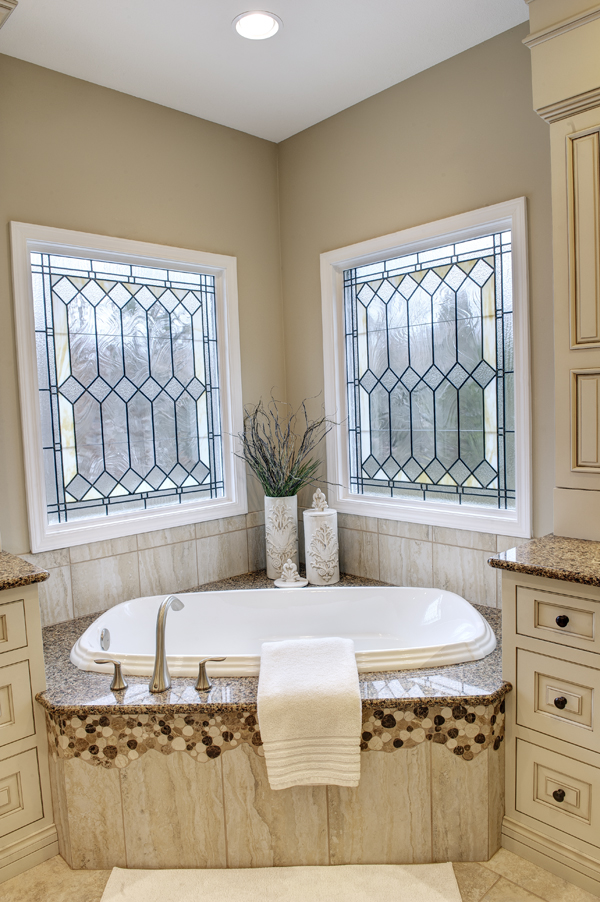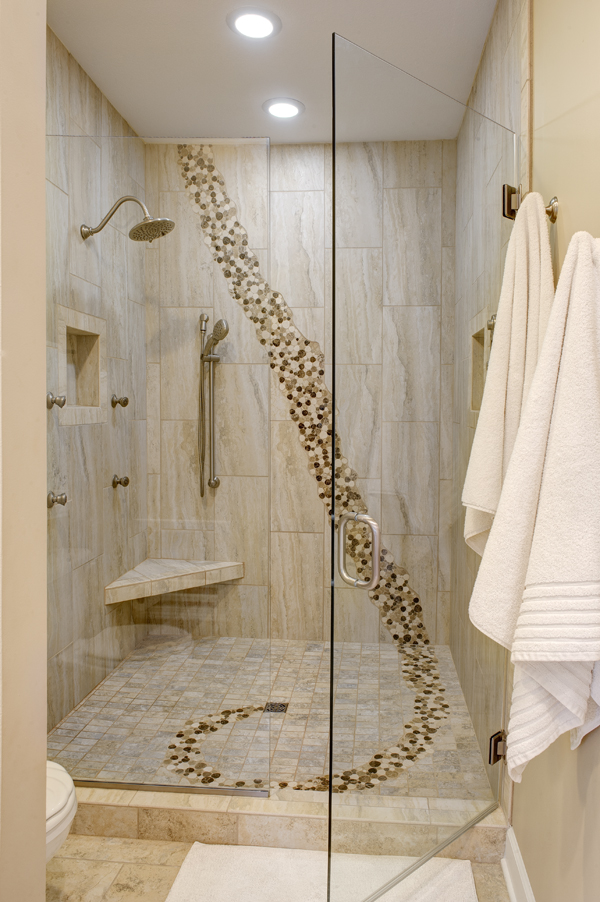For homeowners Brenda and Chuck Hatfield, having to replace two broken faucets became the catalyst for a master retreat makeover.
 “We realized that we would be investing a lot of money, and I still would not like the bathroom tile, the closets would still need fixing, and we needed paint and carpet in the master bedroom,” Brenda says. “If we were going to invest in a remodel, it made the most sense to get what we really wanted, not spend money on cosmetic changes that wouldn’t really address what we wanted.”
“We realized that we would be investing a lot of money, and I still would not like the bathroom tile, the closets would still need fixing, and we needed paint and carpet in the master bedroom,” Brenda says. “If we were going to invest in a remodel, it made the most sense to get what we really wanted, not spend money on cosmetic changes that wouldn’t really address what we wanted.”
Project planning began in late January 2013. Brenda spent a considerable amount of time looking online for inspiration. Then she and Chuck made a list of what they really wanted from the space. They worked with general contractor Jude Markway, designer Tina Davis and Tony Kever, Ron Irvin Custom Cabinets, to make their want list a reality.
“These individuals are great at listening and looking for ways to meet and exceed your expectations,” Brenda says.
Construction began in late March, with the bedroom receiving new carpet, paint, bedding and wall hangings; the bathroom and closets were completely gutted. The house originally had a screened-in porch that was accessed from the living room, but it wasn’t very big or useful. There were also two separate master closets that weren’t utilizing their spaces well, which led to crowded closets and frustration for Brenda and Chuck.
 Renovation included removing the door to the living room and finishing off the screened-in porch as it connected to one of the closets in which a wall was removed to increase the size and turn it into the master closet. The master bathroom doubled in size due to one of the previous closets being turned into a 6-by-6-foot luxury shower, the addition of armoires and increased efficiency of the closet space.
Renovation included removing the door to the living room and finishing off the screened-in porch as it connected to one of the closets in which a wall was removed to increase the size and turn it into the master closet. The master bathroom doubled in size due to one of the previous closets being turned into a 6-by-6-foot luxury shower, the addition of armoires and increased efficiency of the closet space.
In a room full of high-end features such as heated flooring, custom stained-glass windows, custom cabinetry featuring tons of storage and above-mirror LED lighting, the shower is clearly the focal point.
“The shower was such a different design and very painstaking for Steve, the installer,” Davis says.
The design was inspired by a photo of river rock running down the side of a shower and an image of tile placed to look as if it were swirling into the drain that Brenda saw on Houzz.com.
“[Steve] is brilliant — and quite patient,” Brenda says. “I can assure you he thought Tina and I had lost our minds, but he rose to the challenge and created the tile masterpiece I had hoped for.”
 They also designed the mosaic on the front of the tub to complement the pattern in the shower. The shower features a rain head/standard showerhead, body jets and a handheld showerhead that can be programmed and turned on with a remote control to Brenda’s or Chuck’s preference.
They also designed the mosaic on the front of the tub to complement the pattern in the shower. The shower features a rain head/standard showerhead, body jets and a handheld showerhead that can be programmed and turned on with a remote control to Brenda’s or Chuck’s preference.
“With the flexibility of Jude and his crew and the Hatfields, any hurdle we had, creative ideas were always the answer,” Davis says.
The closet is a resounding success in that. Although there was slight trepidation from the Hatfields on going from two closets to one, everything is so well organized that they share the space in peace.
“Chuck’s favorite thing is having a closet where he can quickly find what he needs,” Brenda says. “He is partial to his pants rack and his drawers for watches and cuff links. [It] keeps everything organized and easy to find.”
That organization is no accident. “The closet was designed with every space and utilization in mind,” Davis says.
Closet features include doubles hangers, drawers, tie racks, belt racks, an electronics charging station and angled shoe racks that can be flipped over to serve as flat shelves if a person does not have many shoes. There are also two custom pant racks and a full-length mirror with a space behind it to hold long necklaces and bracelets.
It was a lot to take on in a short amount of time, but considerable planning helped make this renovation, completed in mid-June, a success.
“It is easy to get overwhelmed with choices,” Brenda says, “but if you set goals and have a team committed to the goals, choices become clearer and easier to make.”
Resource List:
General contractor: Jude Markway Construction
Designer: Tina Davis, Scruggs Lumber
Cabinetry: Tony Kever, Ron Irvin Custom Cabinetry
Custom stained glass: Joe Besche
Flooring/tile: Scruggs Lumber
Tile installation: Steve Dennis
Electrical: Sam Thomas, Thomas Electric
Plumbing: Don Bernskoetter
Shower door: Mark’s Mobile Glass
Painting: Jim Bond
Heating and cooling: Kevin Lehman
